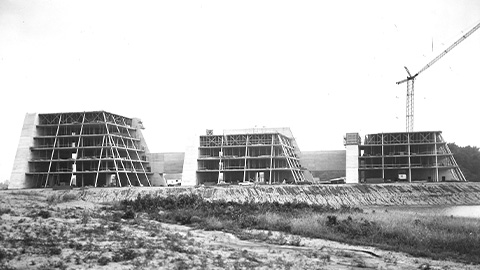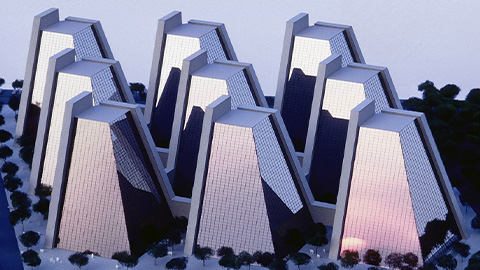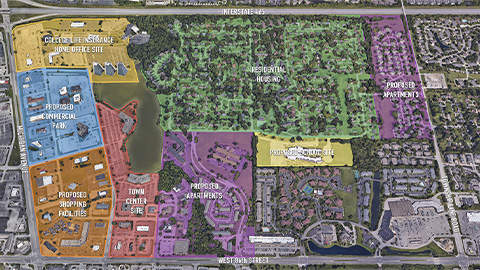ABOUT



A BRIEF HISTORY OF THE PYRAMIDS
Designed by the architectural firm of Kevin Roche John Dinkeloo and Associates, the iconic Pyramids Office Park was constructed between 1967 and 1972 and includes three 11-story buildings totaling 366,704 square feet.
Inspired by a chunk of concrete in the shape of a pyramid on the side of the road, the architect planned for nine buildings to be constructed on a 200-acre development site. According to the architectural firm’s archives, the initial plans were created for the College Life Insurance Company that was seeking a new headquarters that would allow for significant expansion. While the insurance company wanted a 20-story building that could start out as a 400,000 square foot building and expand to 1.2 million square feet, the main architect, Kevin Roche, came up with the idea of nine buildings which would more efficiently accommodate the organization’s growth.
Initially, the Pyramids were part of a larger 613-acre master plan and concept called “The Total Community” that included residential and shopping areas within walking distances of the offices. While not collectively part of one community, components around the surrounding College Park area showcase that vision.
In April 2022, more than 50 years later, the Pyramids were acquired by KennMar. With a desire to create an office environment that gets people excited about a post-covid return to the office, the company spent over 18 months renovating the exterior façade, enhancing the lobbies, fitness center, and conference center while also adding exterior amenities such as walking trails, lighting, new plantings and trees.
About the Architects
The Kevin Roche John Dinkeloo and Associates architectural firm has been involved in major projects throughout the United States, Europe, and Asia. Their institutional and corporate projects include 38 corporate headquarters, eight museums, numerous research facilities, theaters, schools, factories, performing arts centers, hotels, and private residences. Their work has been preserved in archives which can be found online.

A BRIEF HISTORY OF THE PYRAMIDS
Inspired by a chunk of concrete in the shape of a pyramid on the side of the road, the architect planned for nine buildings to be constructed on a 200-acre development site. According to the architectural firm’s archives, the initial plans were created for the College Life Insurance Company that was seeking a new headquarters that would allow for significant expansion. While the insurance company wanted a 20-story building that could start out as a 400,000 square foot building and expand to 1.2 million square feet, the main architect, Kevin Roche, came up with the idea of nine buildings which would more efficiently accommodate the organization’s growth.

Initially, the Pyramids were part of a larger 613-acre master plan and concept called “The Total Community” that included residential and shopping areas within walking distances of the offices. While not collectively part of one community, components around the surrounding College Park area showcase that vision.

In April 2022, more than 50 years later, the Pyramids were acquired by KennMar. With a desire to create an office environment that gets people excited about a post-covid return to the office, the company spent over 18 months renovating the exterior façade, enhancing the lobbies, fitness center, and conference center while also adding exterior amenities such as walking trails, lighting, new plantings and trees.
About the Architects
The Kevin Roche John Dinkeloo and Associates architectural firm has been involved in major projects throughout the United States, Europe, and Asia. Their institutional and corporate projects include 38 corporate headquarters, eight museums, numerous research facilities, theaters, schools, factories, performing arts centers, hotels, and private residences. Their work has been preserved in archives which can be found online.
AN INDIANAPOLIS LANDMARK
The Pyramids office park is a landmark location with high visibility and stunning views of downtown Indy, College Park, Carmel, Midtown, and Zionsville. Located on Indianapolis’ Northwest side, adjacent to I-465, The Pyramids are surrounded by retail shopping centers, restaurants, and local attractions all within walking distance or a short 5-minute drive. These offices are also a 20-minute drive away from the Indianapolis International Airport and the downtown area.
SIGN UP FOR A TOUR
AN INDIANAPOLIS LANDMARK
The Pyramids office park is a landmark location with high visibility and stunning views of downtown Indy, College Park, Carmel, Midtown, and Zionsville. Located on Indianapolis’ Northwest side, adjacent to I-465, The Pyramids are surrounded by retail shopping centers, restaurants, and local attractions all within walking distance or a short 5-minute drive. These offices are also a 20-minute drive away from the Indianapolis International Airport and the downtown area.