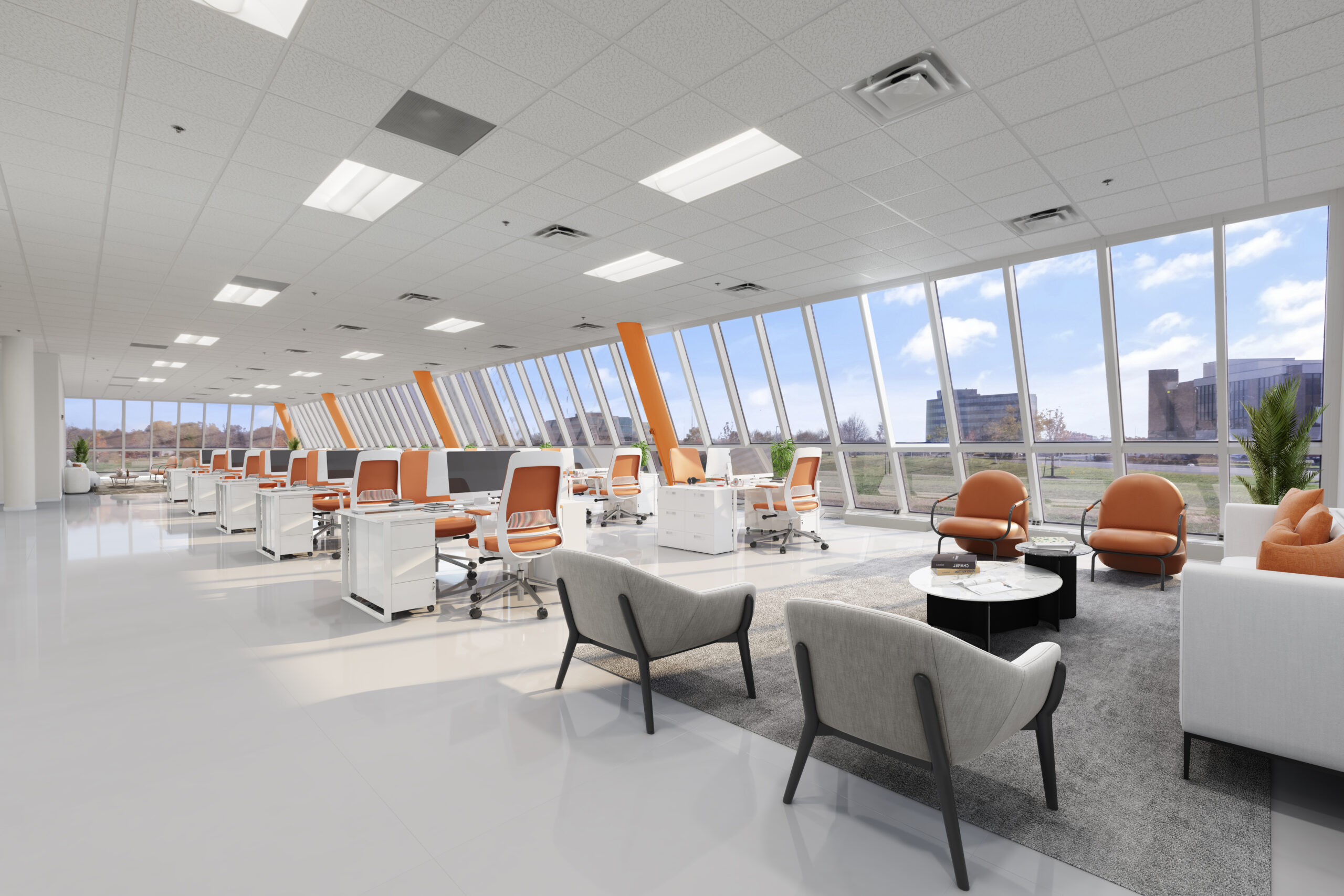Details
Space: 6,897 sq ft
Office(s): Open floor plan / ready to customize
Location: Pyramid One | 1st Floor
Share This Page
Download a Floorplan & Request a Tour
Want to take a tour or download a floor plan for this suite?
Fill out the form below and make sure you check the box if you’d like a personal tour of this suite.
